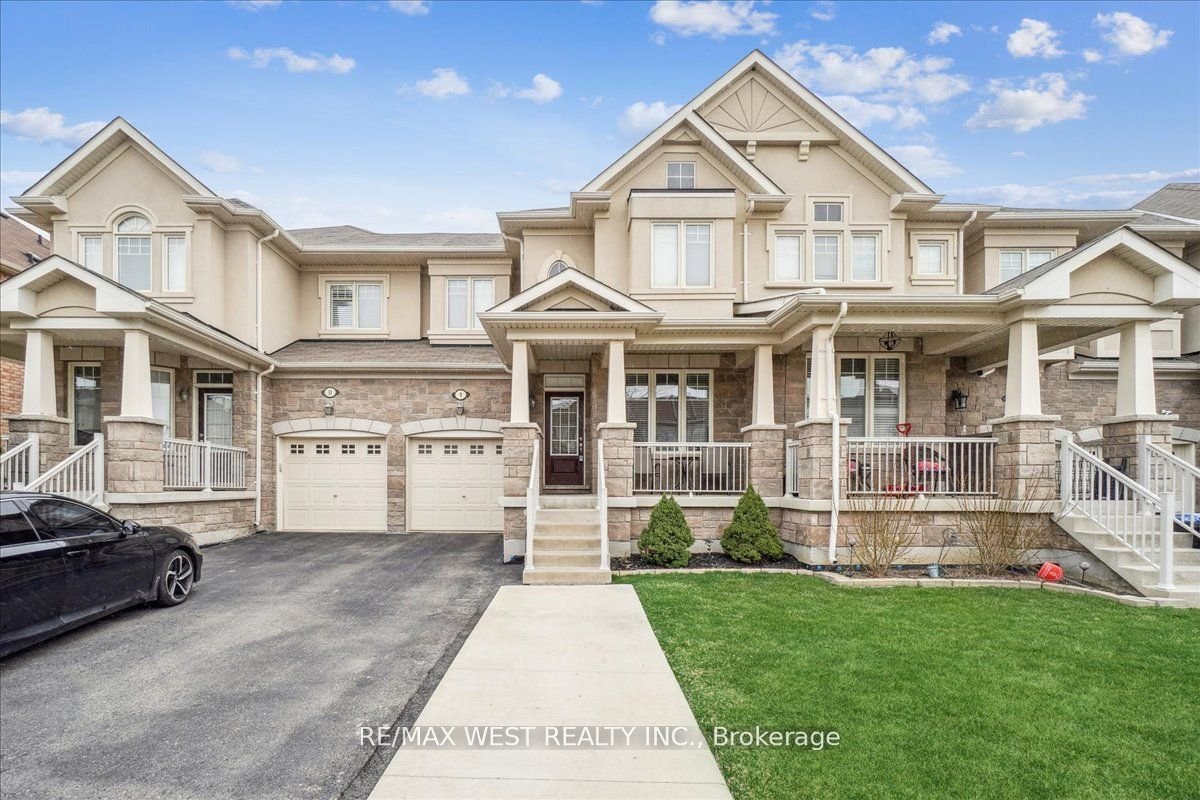$928,187
$***,***
3-Bed
3-Bath
Listed on 4/9/24
Listed by RE/MAX WEST REALTY INC.
Welcome to this impeccable Aspen Ridge, upgraded townhome nestled in the heart of a highly coveted neighborhood where convenience meets sophistication. Freshly Painted. This 2-storey gem offers a harmonious blend of modern elegance and practical functionality with an open concept floor plan. Upgraded Quartz Counters in Kitchen and Primary Bathroom. The Main Bathroom boasts a marble countertop. Hardwood floors on the main floor. Fully fenced and landscaped backyard. Extended driveway. Enjoy a large porch. No pets and non-smoking home. Close to all amenities, shopping, schools, and parks. Border of Mississauga. Shows 10+++.
There is a Potential to put a side entrance from Garage to house.
To view this property's sale price history please sign in or register
| List Date | List Price | Last Status | Sold Date | Sold Price | Days on Market |
|---|---|---|---|---|---|
| XXX | XXX | XXX | XXX | XXX | XXX |
W8216790
Att/Row/Twnhouse, 2-Storey
7
3
3
1
Attached
4
Central Air
Full, Unfinished
N
Brick
Forced Air
Y
$5,321.27 (2024)
100.97x24.57 (Feet)
